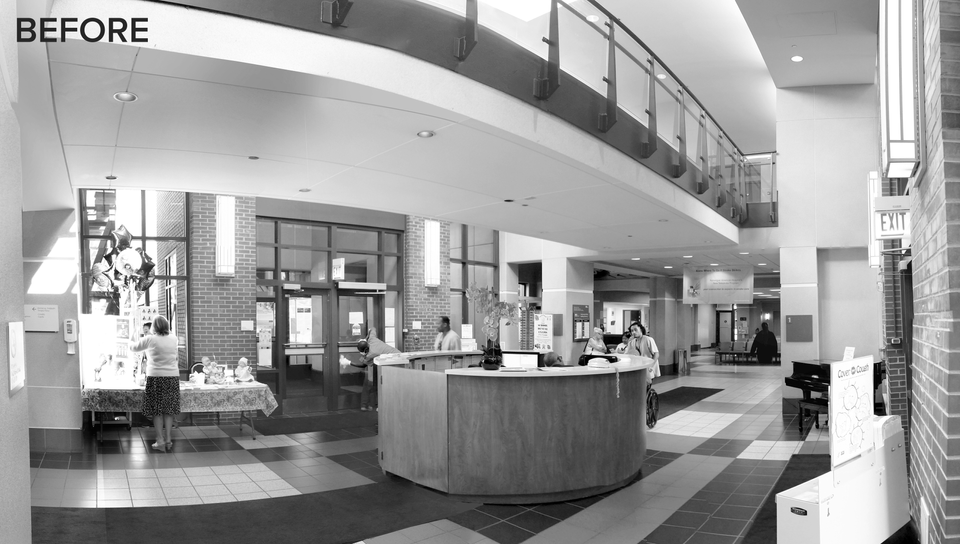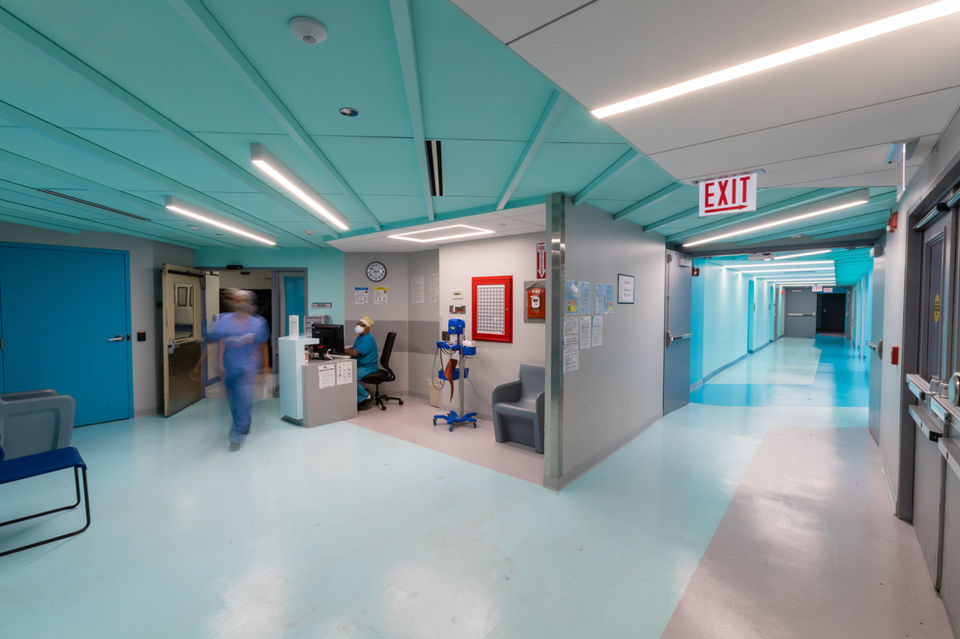Humboldt Park Health Hospital

PROJECT STORY:
Humboldt Park Health, formerly known as Norwegian American Hospital, is a critical, safety-net health care provider whose mission is to provide high quality, compassionate, and affordable health care services by partnering directly with patients, families, employees, physicians and the communities served. JGMA planned and designed the renovation and reimagination of the lower levels and functions within, specifically related to patient care and visitor wayfinding. The project consists of over 25,000 sq-ft of work split into 22 individual phases. It seeks to create a warm and welcoming environment reflecting the quality of the care provided within, along with a cohesive wayfinding strategy throughout the first floor.
The interior transformation includes new floor, wall, and ceiling finishes to brighten and enliven the interior environment through a bold and expressive introduction of color, as well as provide a clear flow for patient access to the various programs throughout the hospital. Creation of new partitions and demolition of existing barriers in various clinical areas, including the emergency department, seek to reshape programmatic adjacencies and better promote the identity of wellness and privacy. Careful introduction of transparent and translucent materials assists in promoting openness and privacy simultaneously, while providing opportunities to tie the hospital back to the culture of the surrounding community through the introduction of local art and imagery of nearby landmarks. The introduction of a dynamic ceiling treatment throughout the corridors is meant to both define the various program areas throughout the project, as well as to shape the logic of signage and wayfinding that is both welcoming and easy to understand. The project phasing was compartmentalized into smaller portions that allowed the hospital to maintain day-to-day operations during the course of construction without interruption, as the hospital is an active facility that provides critical services to its surrounding community.

AWARDS + RECOGNITION
AIA Chicago Design Excellence Awards, 2021
Dezeen Awards, 2021
Iconic Awards - Innovative Architecture, 2021
World Interior News Awards, 2021
The Architect’s Newspaper Best of Design Award, 2020
COLLABORATORS







