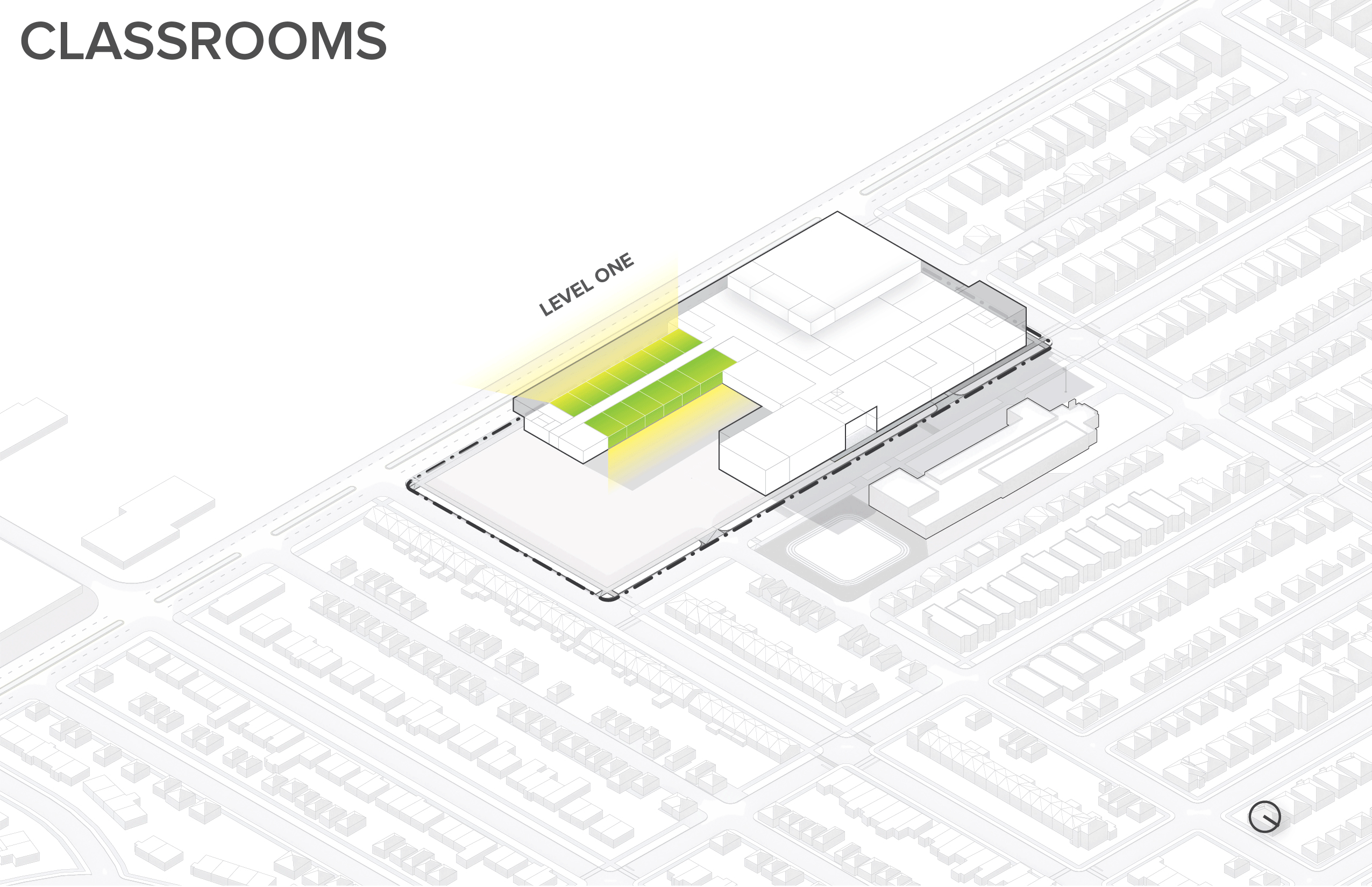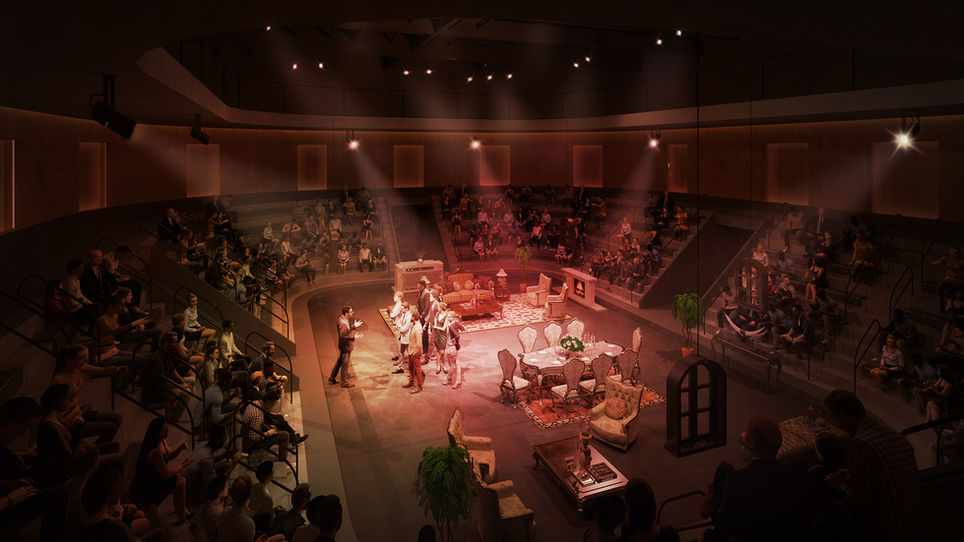Hancock High School

PROJECT STORY:
The Hancock High School is more than just a building, it is an opportunity to celebrate education and the achievements of every individual who passes through its doors. This highly efficient 3-story solution contains an extensive amount of open common space not only for the student body, but also for community engagement. Whether it be taking in a theater performance, watching a sporting event, utilizing the free-span resource center, or enjoying the exterior courtyard spaces, this design affords an abundance of opportunities for the surrounding residents and students alike. Our team’s exploration looks at outdoor activity and celebrates moments where students have a chance to be active. By placing the taller 3rd story along the northern edge of the site, this ensures that ample daylight can penetrate into the exterior courtyard for a long duration. These strategically designed outdoor spaces create chances for incidental learning and new opportunities for education. The brick clad exterior façade utilizes a gradient of colors and tapering geometries to break down the scale of the building in its residential context. All exterior façade systems have been designed and selected with a strong focus on building maintenance, durability, and overall longevity. In addition to being a new vision for education, our approach also embodies the history and legacy of Hancock High School with a significant focus on the arts. The design team’s vision sees education as the vehicle for uplifting an entire community. Our ideas seek to break stereotypes and paradigms of what typical education is thought of in underserved communities.

AWARDS + RECOGNITION
COLLABORATORS










